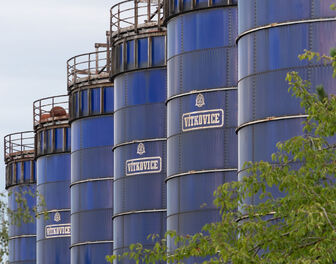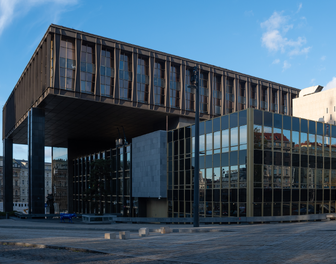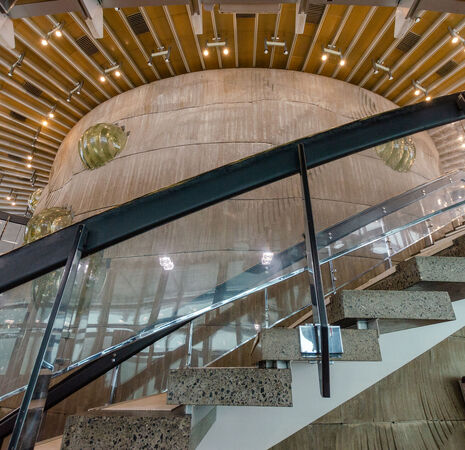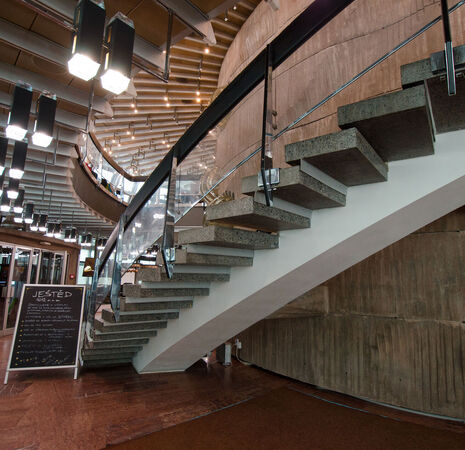Anyone who has traveled through the Czech countryside knows them – tall dark blue cylinders rising high, displaying the iconic logo of the Vítkovice Ironworks, clearly announcing a place associated with agriculture. These are the enameled tower silos and tanks known as "Vítkovice" — symbols of agricultural industry of our countryside.
An iconic silhouette that has become part of the city’s, region’s, and even a university’s emblem; a structure that locals inherently perceive as part of their identity; a national cultural heritage and a building nominated for entry on the UNESCO World Heritage List. All of this describes a single building that has crowned the summit of Ještěd Mountain above the northern Czech city of Liberec since 1973 – the Ještěd Hotel and Television Transmitter.
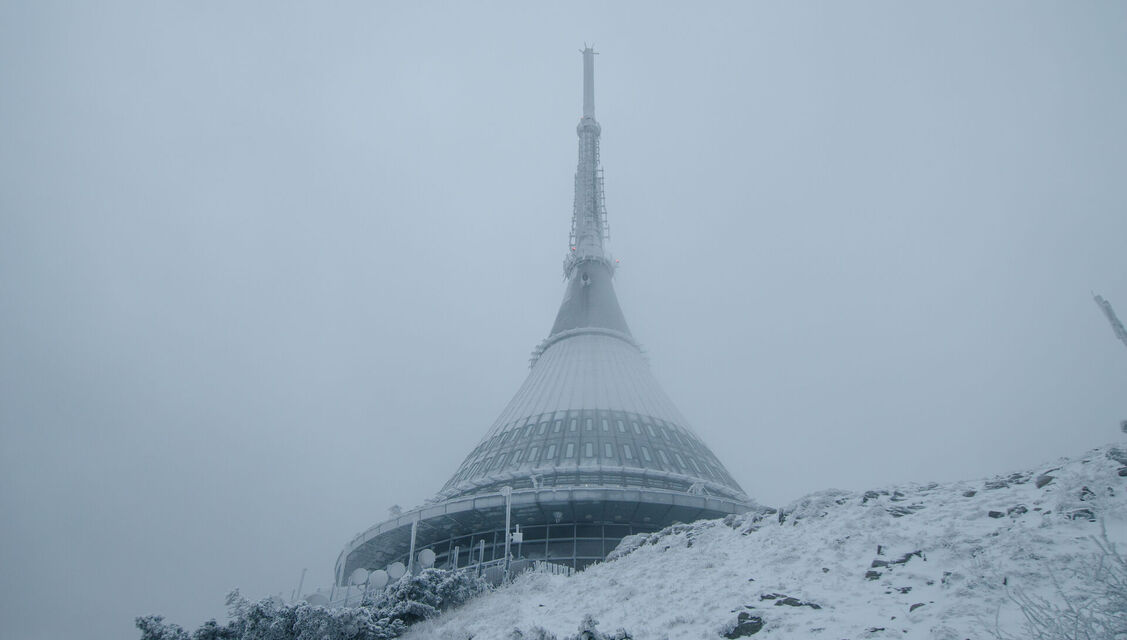
But this wasn’t always the case. The first proposal for a television transmitter, designed by the Vítkovice Ironworks in the early 1960s, envisioned a conventional steel lattice structure placed next to the existing mountain hotel. However, everything changed after the hotel caught fire in 1963, which was followed by the announcement of an architectural competition for a new one. The project by architect Karel Hubáček stood out among the designs, as it was the only one that combined the functions of a hotel and a transmitter into one. The cornerstone was laid in 30 July 1966.
Blending Architecture with Engineering
Karel Hubáček, foreseeing the demanding project preparation, took advantage of the political liberalisation and separated a group from Stavoprojekt, through which he began to fully implement his ideas regarding equal rights and acceptance among architects and technical experts. Together with the structural engineer Zdeněk Patrman and others, their ambition was to build a new architecture that was grounded in technology and utility. But what was equally important for the architects was the sensitive integration of the building into the landscape, in this case the top of the mountain, which led to the unique, futuristic-looking cone-shaped building that stands perfectly complements the mountain’s silhouette.
Steel Structure Inspired by Function and Landscape
As the structure was to be primarily functional, steel was chosen and as a traditional producer of large steel structures, the Vítkovice Ironworks became the main supplier. The structure was delivered in 1967 by the enterprise’s Plant 6 Bridge Construction Division, and its assembly was carried out by Hutní montáže Ostrava. The total weight reached 286 tonnes, which at CSK 831 per 100 kg equalled a price of CSK 2.3 million for the material alone. Transportation of individual components was complicated, as they required transport from the railway station to the construction site by trucks, the size of which was limited by their ability to pass under a cable car station, and so the maximum height of the components could be only 2.3 metres.
Still today, Ještěd has several functional parts – a restaurant, a hotel, and a TV transmitter. The restaurant and the hotel occupy the three lower floors, with the telecommunications site with space for antennas above. And above this there is the TV tower with an impressive height of 54 metres. The entire structure forms a truncated cone, with a total height of 90 metres and a base diameter of 40 metres. The principle of the construction is a reinforced concrete core supporting a suspended steel structure – the backbone of the entire building consists of two reinforced concrete tubes: an inner tube 5 m in diameter and 42.5 m high, and an outer tube 13 m in diameter and 23.7 m high. These tubes anchor the supporting steel framework, with the hotel and restaurant sections suspended from the outer tube in a way that eliminates any intrusive beams in the space. of the restaurant and hotel section are covered with aluminium panels, and the antennae area with fibreglass so as not to interfere with the signal. The TV tower is made of thick sheet steel, on which the antennae systems, the walkways and ladders to them, as well as the frost breaker, are mounted.
Built to Withstand Extremes
The harsh conditions atop Ještěd were a concern for architects, structural engineers, and designers. They had to deal with anticipated gusts of wind up to 160 km/h, which according to static calculation could deflect the tower up to 8.6 cm and with frost up to 5 cm thick. It was precisely the need for aerodynamics that the architect Hubáček used to defend the shape of the building in the face of disapproval by residents of Liberec.
From Controversy to Acclaim
Despite initial criticism from the residents of Liberec, Ještěd soon gained widespread admiration. In 1967, participants of the International Union of Architects Congress visited the construction site, and a paper about it was requested from Vítkovice a year later by the British journal Building with Steel. Karel Hubáček was awarded the prestigious Auguste Perret Prize in 1969 for the elegance and use of modern technology and is still the only Czech recipient of the prize. Ještěd remains a celebrated architectural and engineering marvel, embodying innovation, functionality, and the spirit of its creators.
The article was written within the project: https://sincere-project.eu/
Read also:
I am a witness of modern Czechoslovak history
The Federal Assembly – that is my name. Welcome to Prague. Who am I? I have stood through all the crucial decisions our republic has faced since 1948, for once I served as the home of the National Assembly. From 1995, I became the headquarters of Radio Free Europe – and since 2009, as part of the National Museum, I have been safeguarding the treasures of our history.





